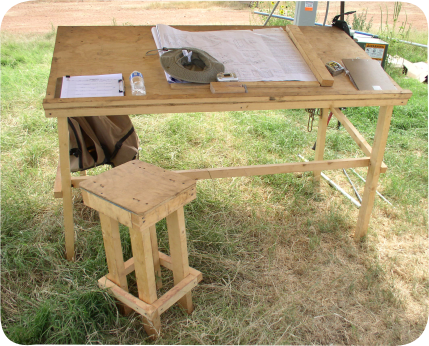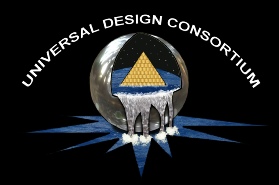




View of the finished foundation showing the battery box (foreground) and the Storm Shelter reinforcement stub ups (with orange tops).
The Skid Steer shown dumping the mixed soil/Lime mixture into a AECT 3500 Series CEB Machine.
The stacker removes the CEB’s from the tray and stacks 72 blocks per pallet.
Palletized Compressed Earth Blocks wrapped and sealed cure in the West Texas sun.
Slurry is a mixture of fine soil particles, made of the same material as the CEB’s and water. Mixed by hand to mix consistent of that of a milk shake.
Student volunteers install CEB’s into the exterior wall system.
UDC construction staff member places a CEB into the exterior wall system ensuring the block is leveled on two axis.
8” Interior CEB wall tie in into a 14” exterior wall system.
UDC construction staff members install CEB’s
UDC construction staff members erect interior CEB walls around the plumbing system. After the wall has been fully erected the exposed plumbing & electrical system will be covered with a soil patch prior to plastering.
View of CEB erection.
Installation of a exterior window.
UDC construction staff members install exterior CEB wall systems.
View of exterior and interior CEB wall systems.
A interior CEB wall system view into the West Texas Sky.
A view showing the Integrated Storm Shelter/ Utility room. Made from Insulated Concrete Form (ICF) that holds 4,000 PSI reinforced concrete and able to withstand the adverse affects of a EF-
View showing UDC construction staff members installing the concrete bond beam form work.
View of the inside of the bond beam form work on top of the CEB wall system.
Kitchen sink plumbing system showing hot and cold water (encased in black insulation).
UDC construction staff members install the Concrete Bond beam.
UDC construction staff members install the Concrete Bond beam.
UDC construction staff members install a wood top plate on top of the concrete bond beam.
UDC construction staff members installing pre-
UDC construction staff members installing pre-
UDC construction staff members installing a thermal wall used to help shield the home from solar gain as it faces to the south.
A view showing the poured in place window sill, Bond beam and truss system installations.
View showing truss system and decking.
View from inside the carport.
Interior view of the living room from the kitchen area.
View of the living room showing the soil patches over the electrical and plumbing conduits.
A view from the back yard looking past the carport and into the street.
Student volunteers chop the freshly harvested Nopal cactus into 1 inch squares to allow the plants natural enzymes to bleed from the plant. The enzyme is a natural defensive mechanism activated by the cactus when the plant experiences trauma.
North wall being prepared for Natural Lime plaster Installation.
UDC construction staff members install Lime paint to prepare the wall surface for the scratch coat of Natural Lime Plaster.
View showing the scratch and finish coats. Natural Lime Plaster is a Phase Change Material (PCM) allowing moisture to pass inside and out like human skin.
View of the back porch area.
Standard 3,000 PSI Concrete Installation
Compressed Earth Block manufacturing starts with the mixing of Lime into the soil. This is accomplished with the use of a skid steer.
The AECT 3500 Series machine is designed to be automated and manufactures 5,500 14” x 10” x 4” blocks with a 1,000 PSI compression strength per day.
Compressed Earth Blocks being wrapped to ensure protection from the weather while the curing process begins. 7 to 14 days are considered normal curing time under ideal conditions.
University students from HSU & ASU volunteer to make slurry. Slurry is the bonding material used to bind the CEB’s together in a wall system.
Kevin Coleman of Adobe Dirt Werks, LLC lays instructs students on the installation of the CEB’s into the wall system.
Kevin Coleman of Adobe Dirt Werks, LLC lays instructs students on the installation of the CEB’s into the wall system.
Steve Von Mueller, Principal of UDC, inspects CEB installation.
Student volunteers erect CEB’s
As part of the curing process, CEB’s are stacked to allow moisture and carbon dioxide to be absorbed into the block-
View of CEB erection.
A UDC construction staff member erects a exterior wall system.
View of interior CEB wall system with window and door framing.
A view showing exterior wall system and palletized CEB’s.
View of a exterior CEB wall system.
View showing plumbing chases in a exterior wall system. These chases will later be filled with a soil patch prior to plastering.
Top of storm shelter showing the ventilation vent. The roof system is made up of LiteDeck concrete forms.
View of bond beam form work. Prior to bond beam installation all plumbing, electrical and communications conduits must be installed and stubbed up through the beam as shown.
View of the integrated Bond beam/ window & door header.
UDC construction staff members loading a backhoe frontal bucket with concrete for the installation of the bond beam on top of the CEB wall system.
View showing the the bond beam form work from the top of the freshly poured storm shelter.
UDC construction staff members install a wood top plate on top of the concrete bond beam.
UDC construction staff members installing pre-
UDC construction staff members installing pre-
UDC construction staff members installing pre-
View of the thermal wall erected and car port columns.
Pre-
View of the LMI-
View from inside the kitchen area looking toward the utility/ storm shelter room.
University student volunteers help install wall patches over electrical and plumbing chases prior to plaster installation.
View of the back porch area.
The secret ingredient in Natural Lime Plaster-
Freshly cut Nopal cactus is placed into a 55 gallon drum and filled with water. After 1 to 3 days the enzyme will bleed from the 1 inch pieces into the water, turning the water to a slimy snotty mix of enzymes. After the enzyme leaves the plant, it will turn black and float on top of the water.
UDC construction staff members wet the CEB wall to prepare it to receive the Natural Lime plaster. By wetting the wall enhances the materials ability to allow the attachment of the plaster.
A view of UDC construction staff members installing Natural Lime Plaster veneer exterior. Visible bare CEB block, scratch coat (brown to right) and finish coat (white).
View showing a 1 ton High Performance HVAC system for climate control. Typically, earthen homes have a average temperature of around 70° F with a daily flux of +/-
Back porch showing fresh Natural Lime Plaster installation.
UDC construction staff members installing a scratch coat.
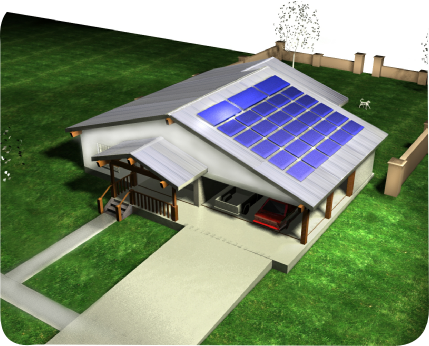
Graphic Illustration showing a isometric view of LMI-
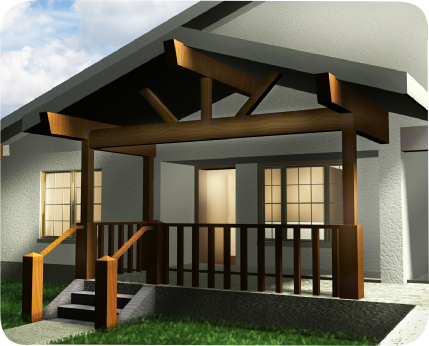
Graphic Illustration showing the front porch.
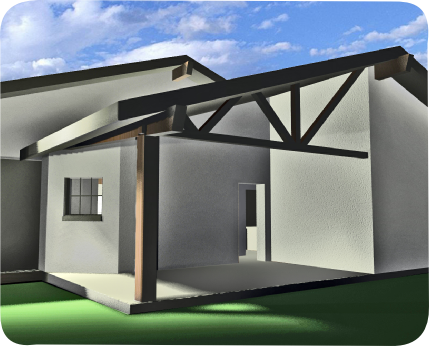
Graphic Illustration showing the back porch.
Foundation Pad being constructed.
Plumbing system installation (Grey water and Black water systems).
Plumbing system installation (Grey water and Black water systems).
View of the reinforcement fabric.
View of the reinforcement fabric.

View of a exterior load bearing beam reinforcement. Typical weight per Linear foot is between 850 to 1,000 pounds. It is important to design the foundation (both Pad and Slab) to carry these weights efficiently.
The LMI-
View of electrical and Plumbing stub ups.

SITE PLAN
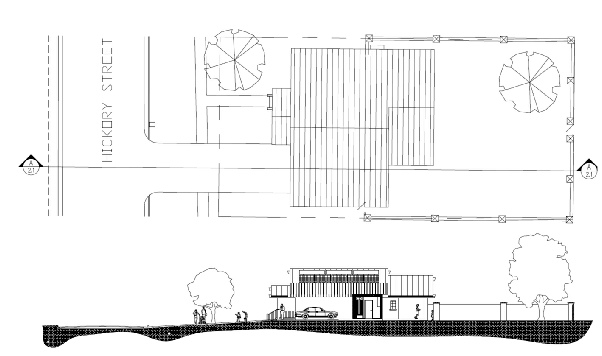

FLOOR PLAN
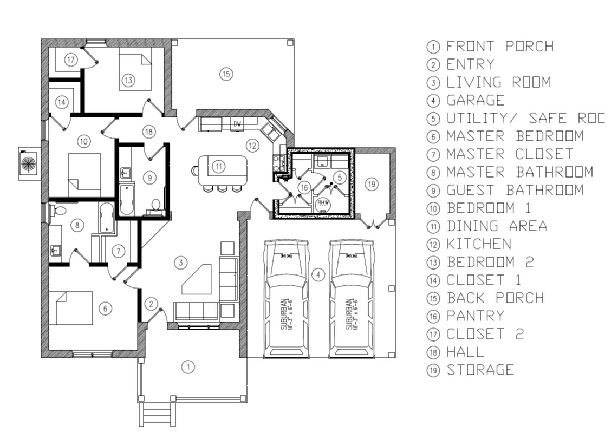

FRONT ELEVATION
SIDE ELEVATION
SIDE ELEVATION
REAR ELEVATION
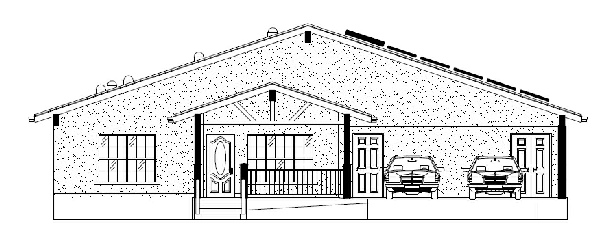
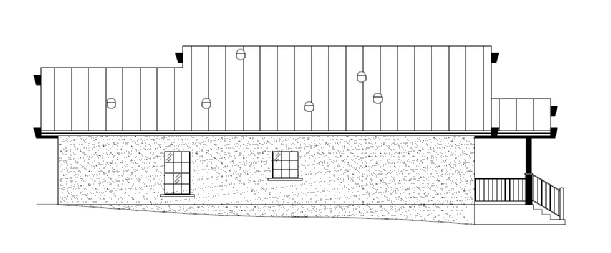

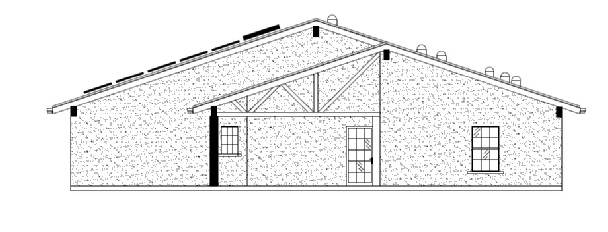

SECTION A
SECTION B
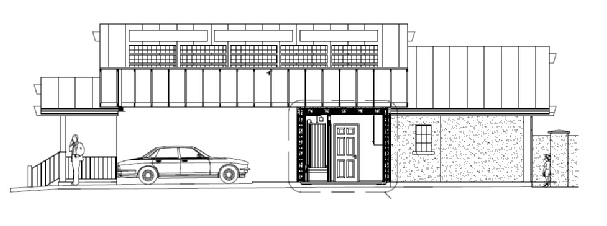
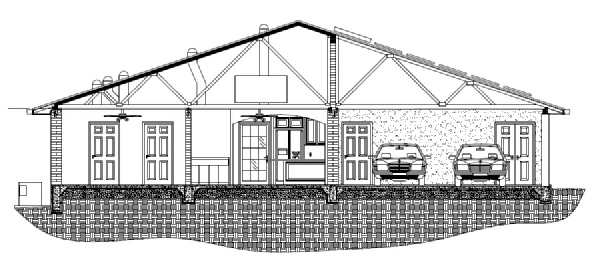
HISTORICAL RELEVANCE
• 1st Series 012 Universal Home™
• 1st Universal Home™ to be off-
• 1st Earthen, HUD funded home in United States
• 1st Modern Adobe Home to be constructed within a
inspection jurisdiction in Texas.
• 1st Modern Adobe Home to be constructed for community
revitalization in Texas.
TYPE:
UNIVERSAL SERIES:
ARCHITECTURE STYLE:
EXTERIOR WALL SYSTEM:
LOCATION:
DATE OF DESIGN:
BUILDING STATISTICS
DESCRIPTION:
CLASSIFICATION:
DESIGN OCCUPANCY:
TOTAL LIVING SQUARE FOOTAGE:
STRATEGIES
LOW TO MODERATE
012
MODERN ADOBE
MONOLITHIC
ABILENE, TEXAS
JANUARY 1, 2010
SINGLE FAMILY HOME
RESIDENTIAL
1-
1,345



