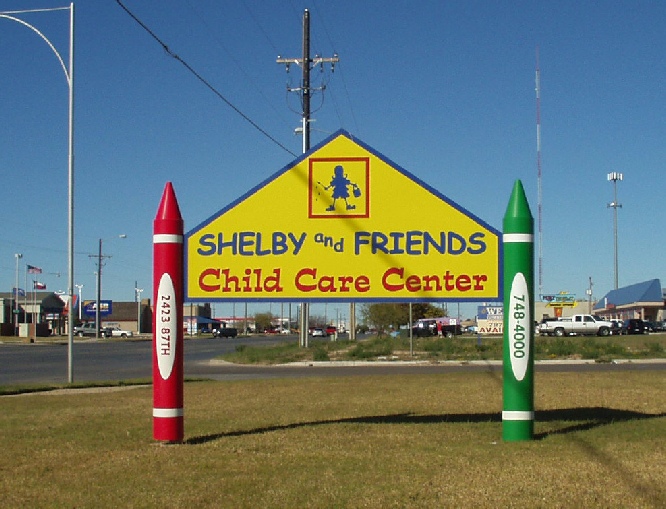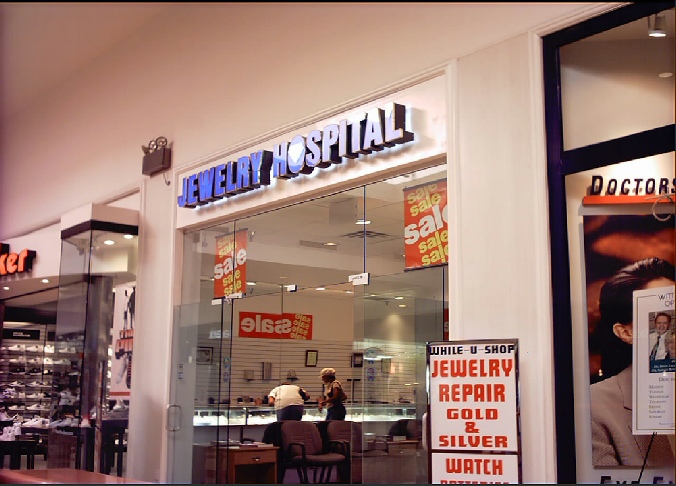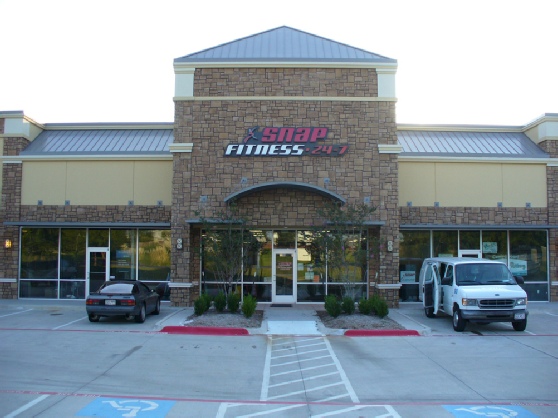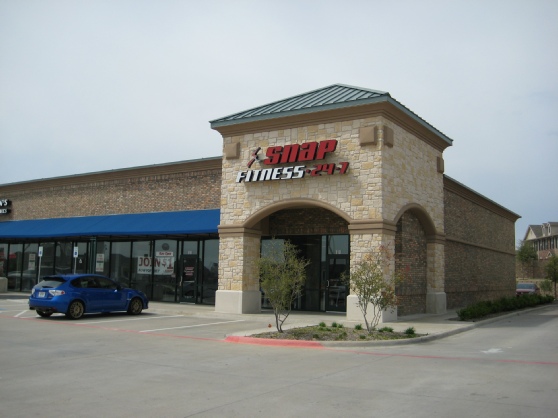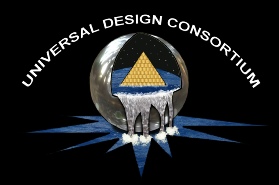



UDC has a long history of retail design and has designed retail projects ranging from mall jewelry stores, Abercrombie & Fitch®, Snap Fitness, Red Wing Shoes® to Harley-

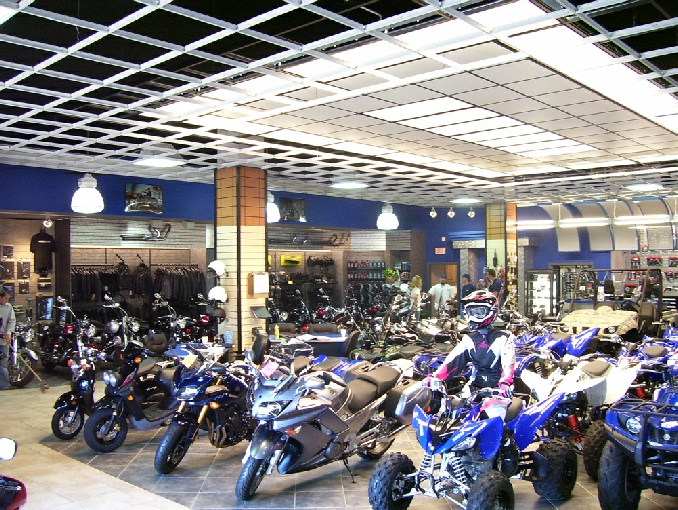
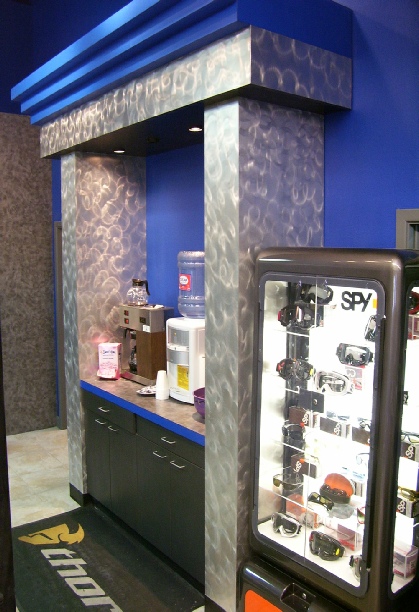
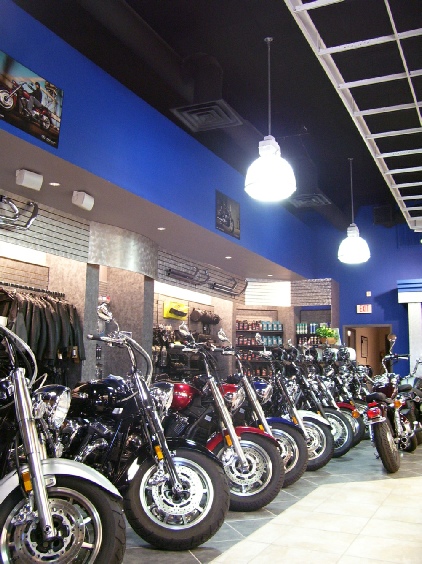
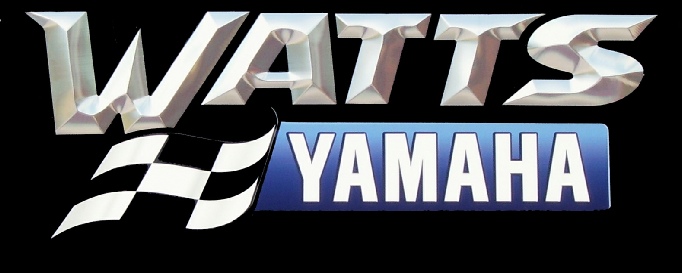
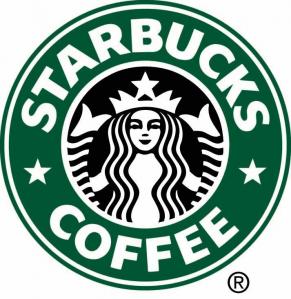
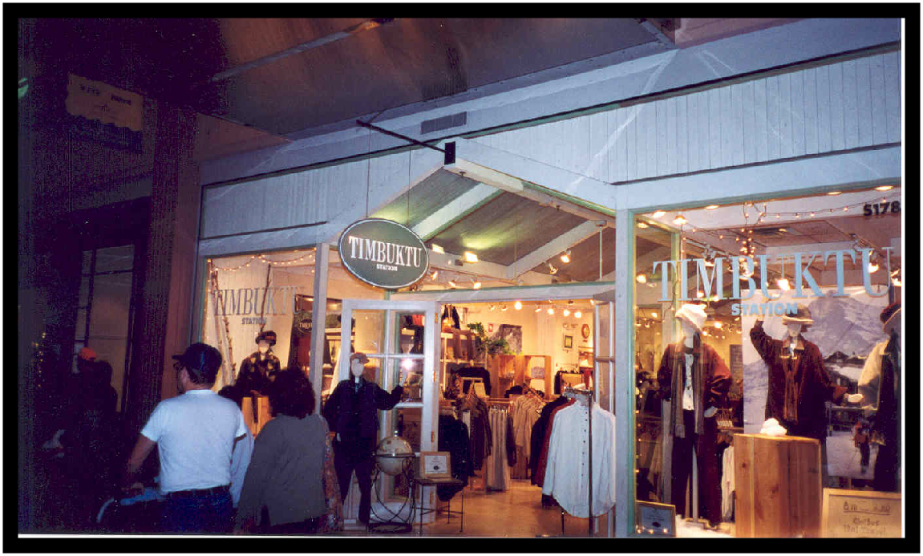
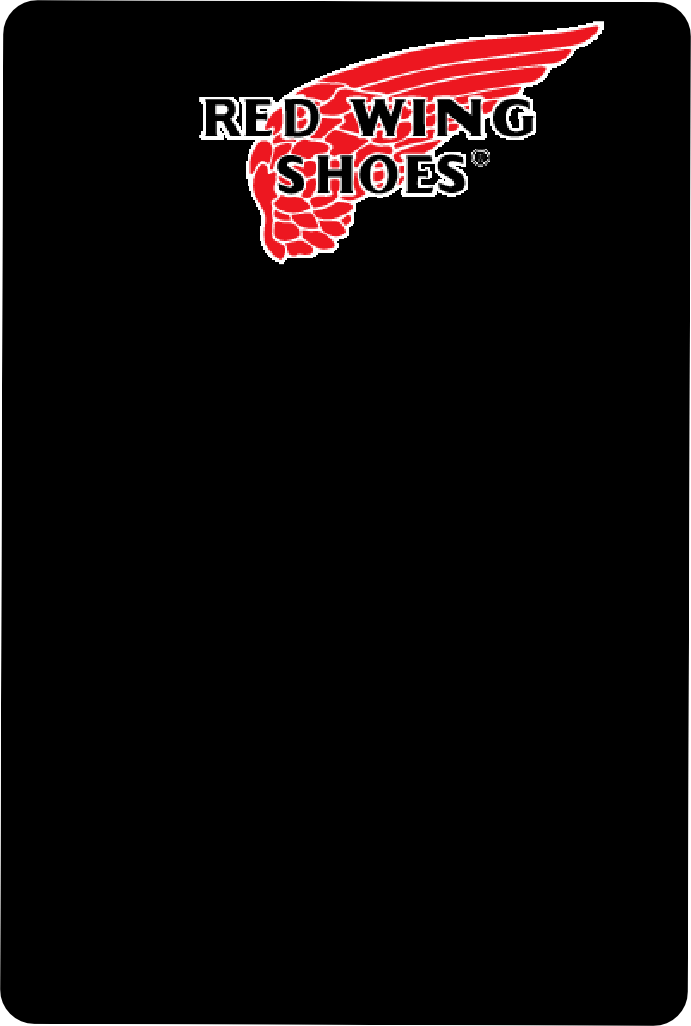
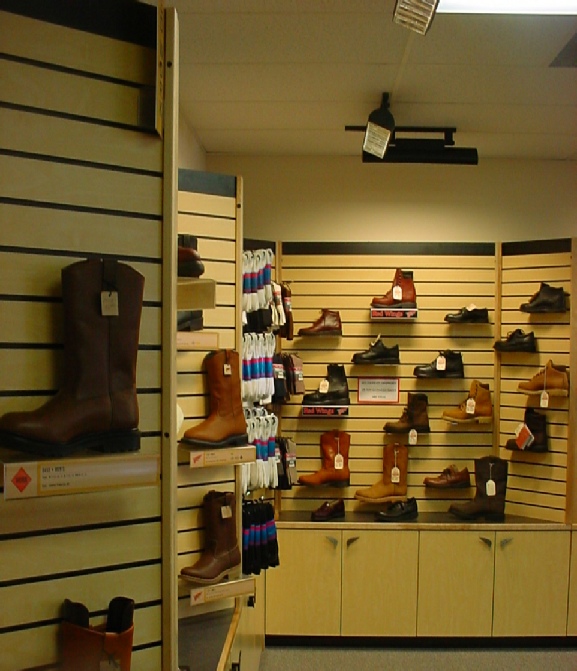
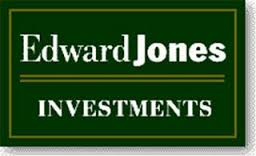
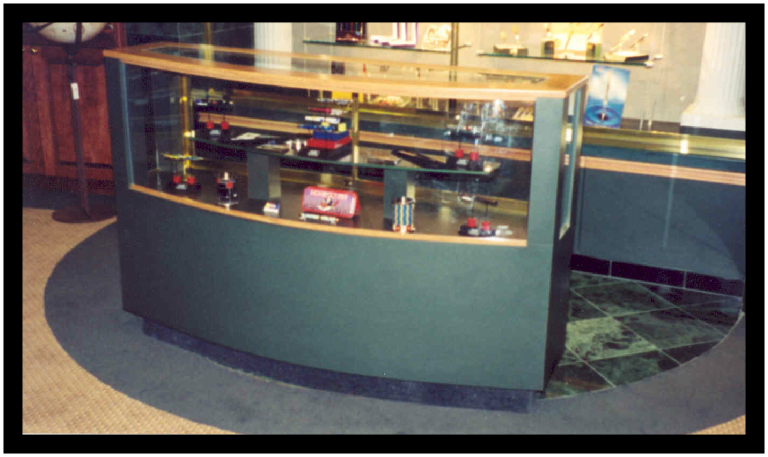
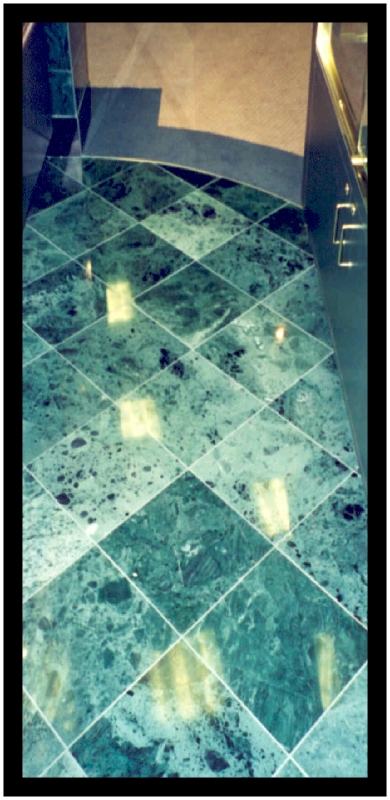
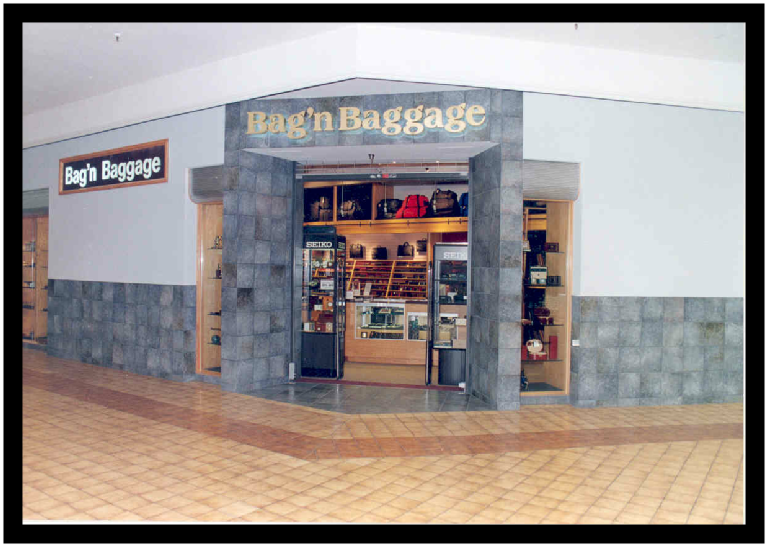
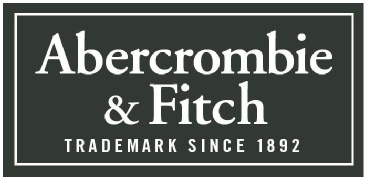

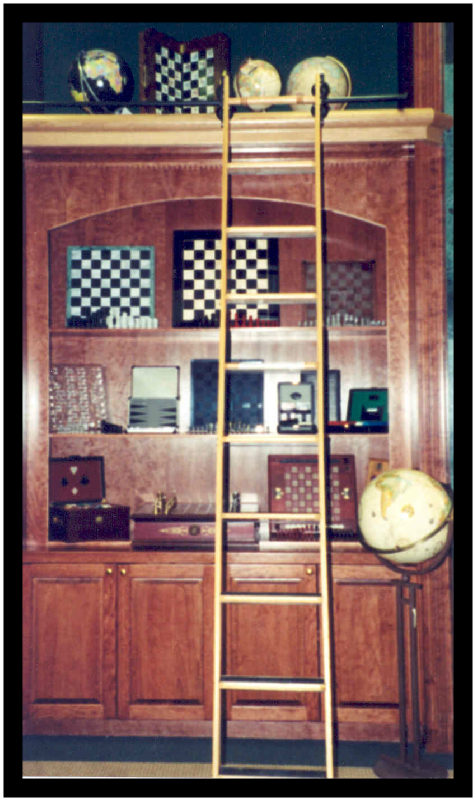
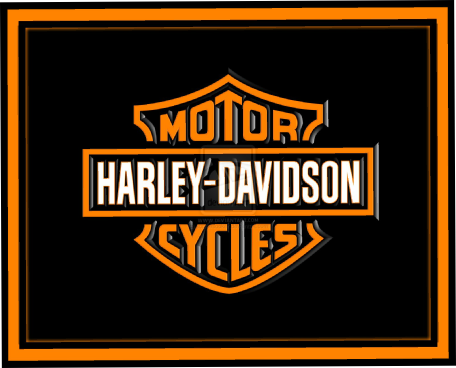
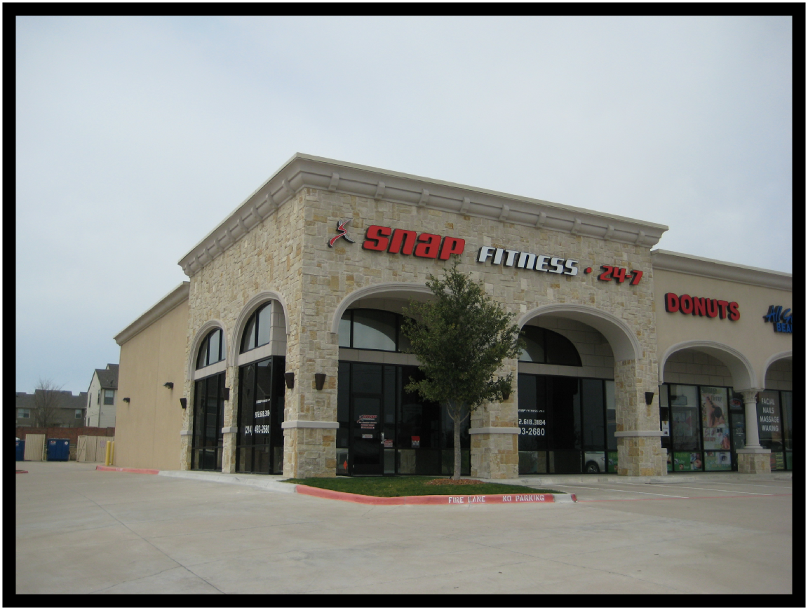

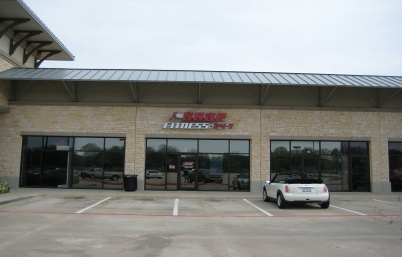

Earth Based architecture can be problematic to estimators and builders, simply due to the fact that there are not enough folks educated on the subject available out there to supply them with competitive bids. Because of this, the cost sometimes increases disproportional with the overall scope of the building. UDC offers guidance in bid qualification, bid negotiation and training for estimators and builders. UDC can also assist in the training and certification of the builders construction personnel to erect and finish earthen systems such as Compressed Earth Block (CEB), Adobe and Rammed Earth in order to control installation costs. Our Founder Steve Von Mueller is a leading expert in this field having performed case studies all over South East Asia, Central and South America and is trained and certified by Jim Hallock, founder of the Instituto Tierra y Cal, A.C in Compressed Earth Block (CEB) Construction.

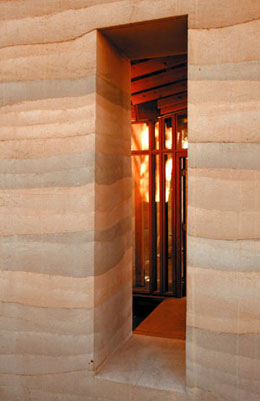
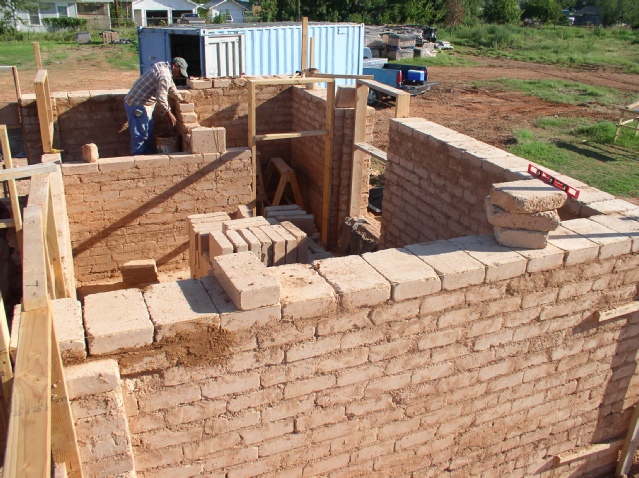

Our speciality. UDC has assisted City and County community Development Departments since 2002 in designing, developing and implementing revitalization strategies. The Universal Home™ was specifically designed for the purposes in order to keep construction cost low, to increase sustainability, longevity and to maximize energy performance. Since its conception, the Universal Home™ has allowed for historical projects to take place including the first HUD funded, LEED Platinum Zero Energy Home to be constructed in the United States and the First Integrated Compressed Earth Block (CEB) HUD funded Home in US History. Typically, the Universal Homes™ have anywhere between a 50% to 80% reduction in electrical usage as compared to a standard “stick” or light framed building of the same plan and orientation. In addition, the Universal Homes™ used have an average 90% reduction in waste water production, reducing the city's waste water treatment expenditures.

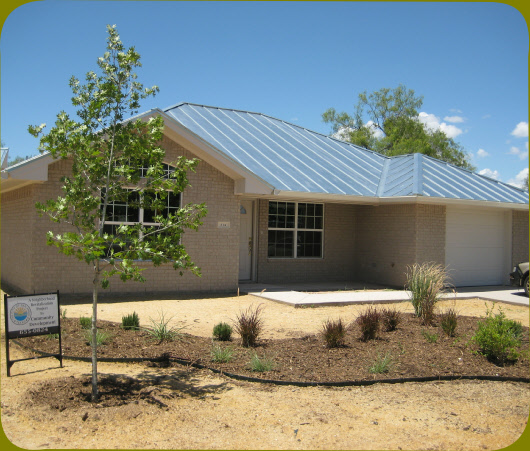
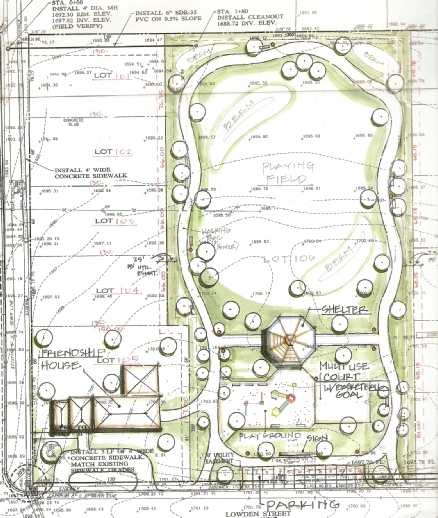
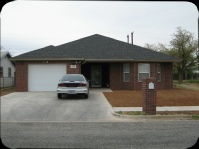
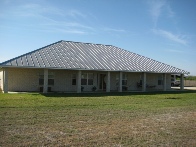
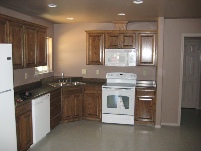


While it is a prerequisite for all of the UDC team members to be skilled artist, able to create on demand in numerous mediums. We also excel in computer aided design to include computer aided renderings, animations, walk thru’s and efficient modeling utilizing cutting edge computer graphics software such as 3D Max, Rivit and architectural desktop. UDC has created renderings and animations for commercial clients and other architectural firms through out Texas.
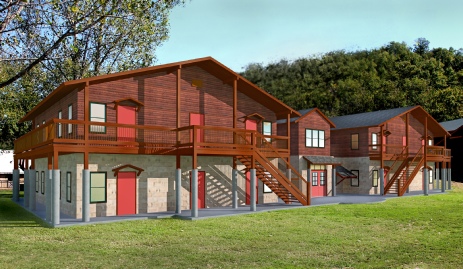
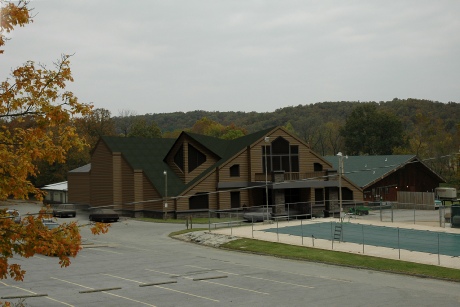
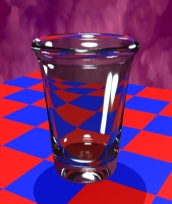
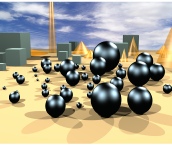

(click) on picture above to view animation


UDC offers a full one stop shop in contingency survival architecture. With the rise of deadly hurricanes slamming into the coasts line and tornadoes roaming across the United states at will destroying everything in their path, it is clear that you should have a plan for protection. UDC has designed and pioneered survival architecture of the highest caliber in the form of Safe rooms, Storm shelters and Long Duration Facilities (LDF’s) to meet the challenge. UDC be lives in the shelter in place philosophy. As of January 1, 2010, all Universal Homes™ have been equipped with at least the minimum short term protective shelter. UDC’s integrated shelters, blend into you home or office and seam like any other room, with the exception of a reinforced and the ability to resist 250 MPH sustained wind loading and 100 MPH missile impact or the effects of a EF-
Advanced Safe Room/ Storm Shelter
The Safe Room/ Storm Shelter in addition to withstanding hurricanes and tornadoes can be equipped with bullet resistant doors capable of absorbing 9mm, 45ACP, 40mm and a 357 Magnum bullets fired at point blank range. With their expandable design format they can also be designed to produce positive pressure, with the installation of a Nuclear, Biological & Chemical (NBC) filtration system, once in the button up stage that will prevent chemical agents, gas, smoke of biological contaminants from entering into the protective space. With the addition of lead interior, installed behind the wall finish, the shelter can also provide radiological protection from nuclear fallout. All of this, while still looking as if it is just another room in the building or home.
Long Duration Facilities (LDF’s)
For long term sheltering needs, above or below grade, UDC has a full line of custom designed facilities that can be constructed with several types of building materials that will provide extended stay protection. These facilities coupled with a hydroponics system for producing food, could sustain life indefinitely.
As with all shelter designs, you specific safe room, Shelter or Long Duration Facilities protective, defensive capabilities and location is confidential and great effort is put forward to compartmentalize its construction to limit knowledge of its existence. Our clients safety and security is paramount. Call us today for a consultation of visit the Survival Architecture page on this website.

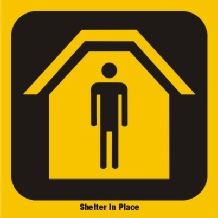
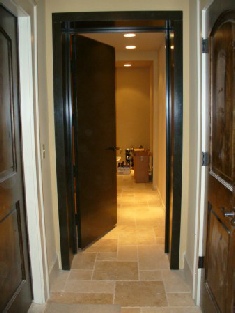
Long Duration Facilities (LDF’s)
For long term sheltering needs, above or below grade, UDC has a full line of custom designed facilities that can be constructed with several types of building materials that will provide extended stay protection. These facilities coupled with a hydroponics system for producing food, could sustain life indefinitely.
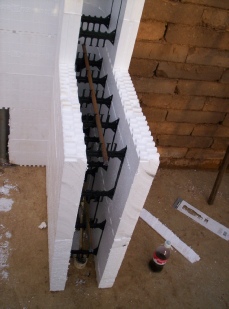
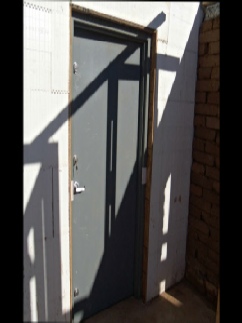
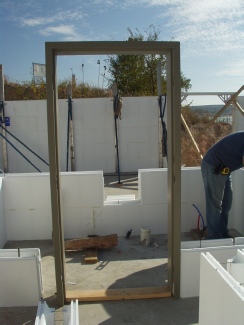

UDC has designed several Commercial industrial structures and offices. In 2006, UDC designed several facilities for Frac Tech, now FTS International, to include sand distribution centers, manufacturing facilities and remodeled their corporate offices in Cisco, Texas. UDC also designed offices for Daybreak and Martin & Company. Our architects are accustom to working with metal buildings, warehouses and corporate office space.

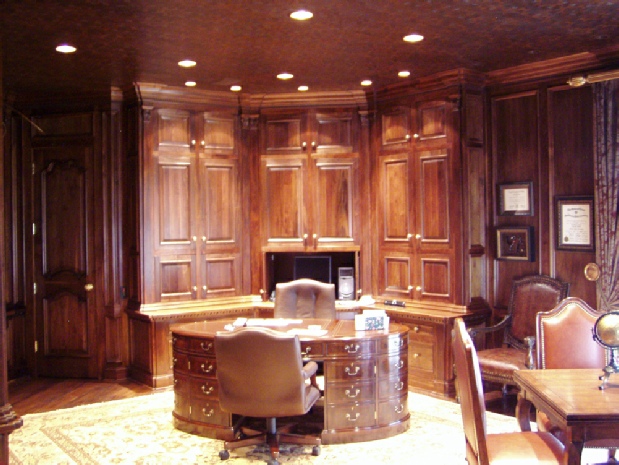
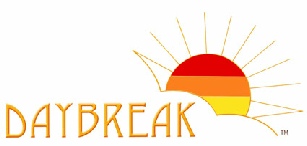
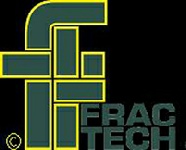
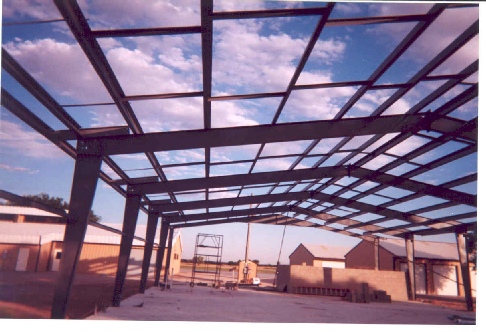


UDC has designed several Restaurant and bar grills through out Texas to Include Pizza Huts, Taco Bells, KFC’s, Roly Poly and Burger Fries and Cherry Pies. Recently, the Universal Home™ design standards have been introduced into these facility designs to increase energy performance and reduce building maintenance. Due to the excessive electrical consumption of the building types, caused primarily by refrigeration systems, it is essential to design a facility that has the ability to maximize energy conservation and produce electrical power. UDC has accomplished this by the use of several sustainable strategies and has demonstrated a 40% reduction in electrical consumption in retrofitted structures and 60% in new stand alone buildings. A Off-
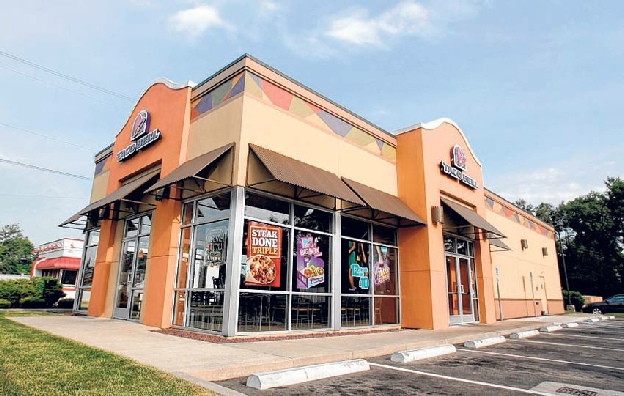


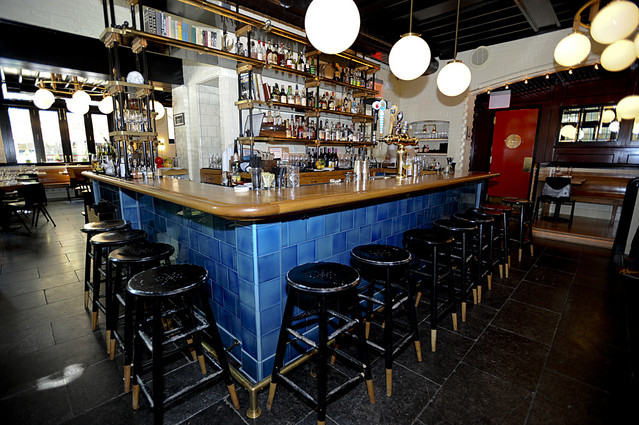
to increase electrical performance. These visual deviations in the design of the building are simply used as advertisement by the Franchise owners to increase awareness in the public and has resulted in higher cash flows. Due to these variables, UDC approaches each site on a case by case basis to explore possibilities. If you wish to reduce your electrical overhead in these trying times, contact us today to evaluate your buildings for retro-
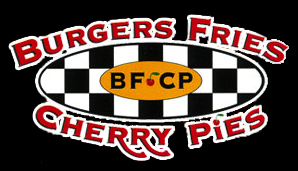
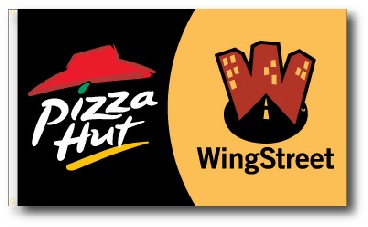
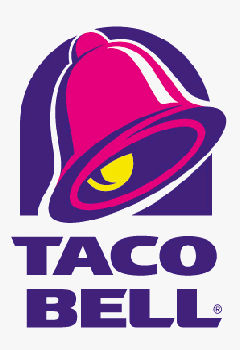
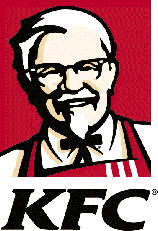

UDC has designed new and remodeled religious facilities across the states of Texas. The largest, Longview Metro Church, has over 53,000 square feet of area, being constructed in 4 phases over 7 years starting in 2009. The church was designed with the largest sustainable Ground Source Heat exchanger ever assembled by UDC and ranks as one of the largest in Texas. Utilizing both the stable ground temperatures and a on-
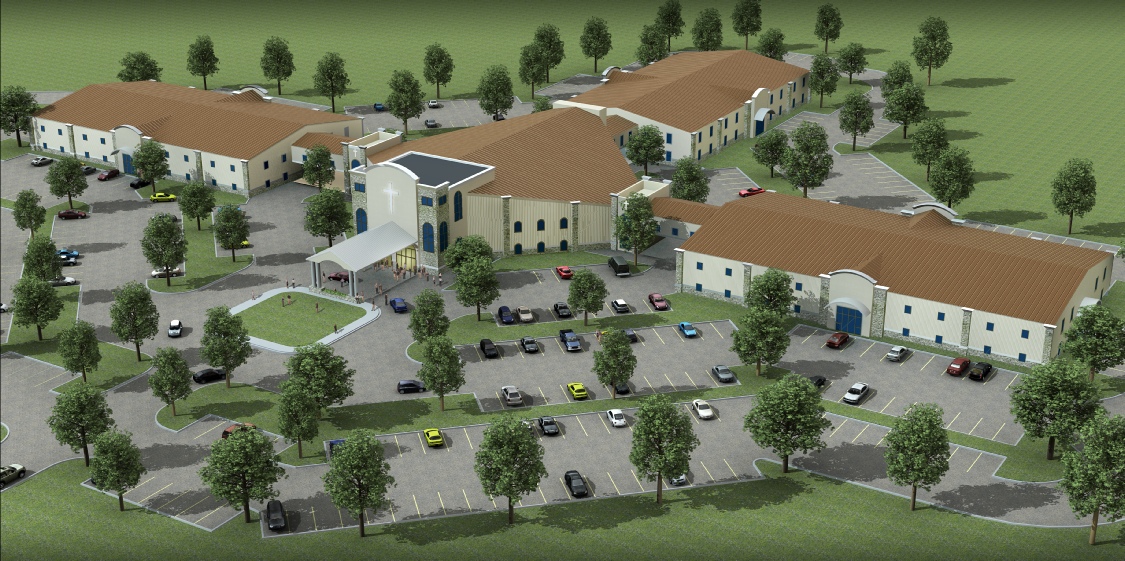
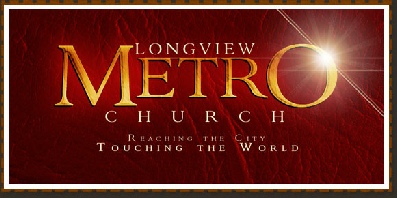
Turning Point Church is the largest remodel completed by UDC, where the church was designed into a re-

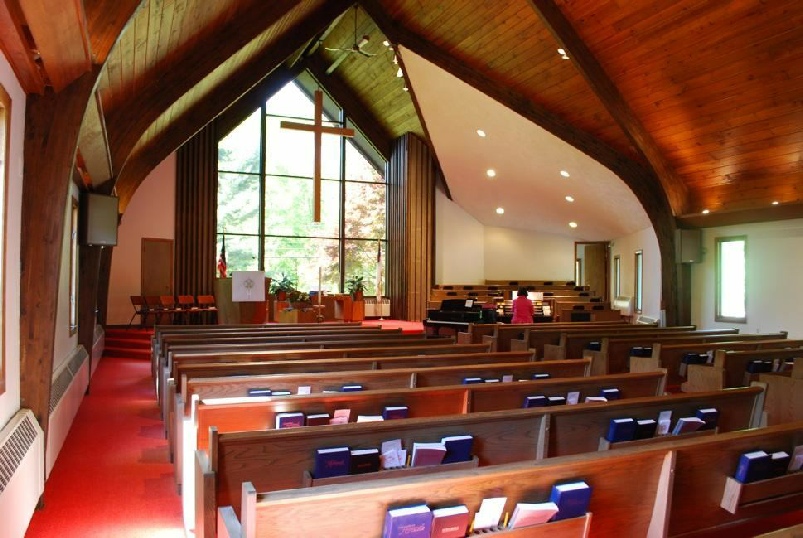
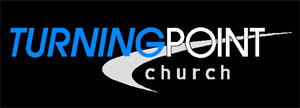
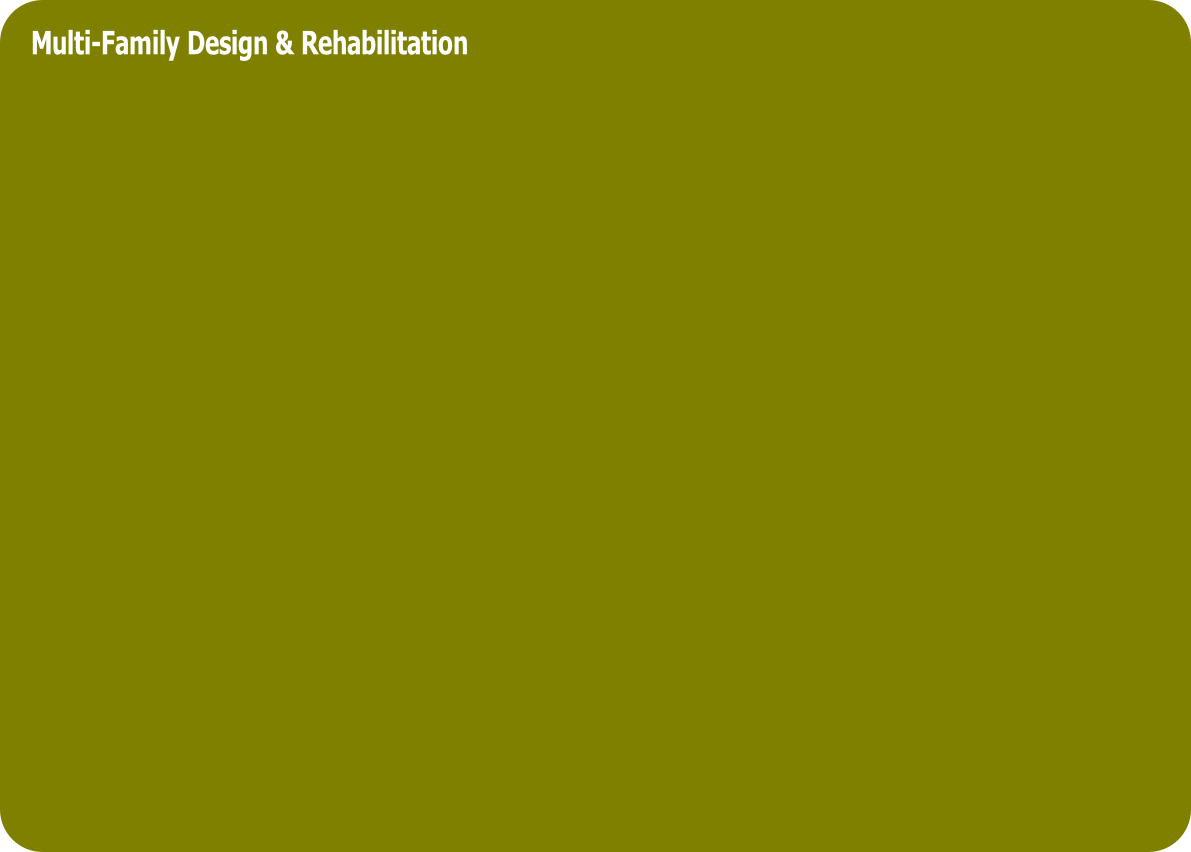
UDC can design a multi-

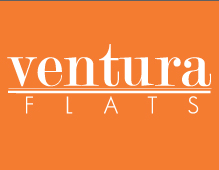
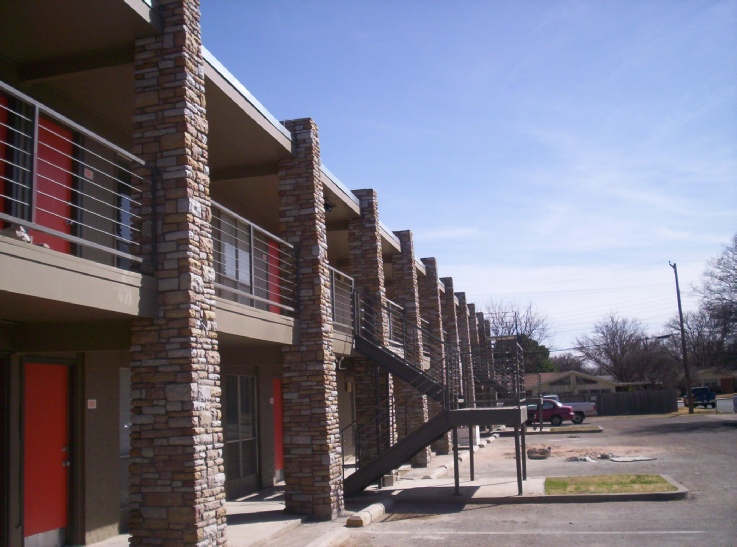
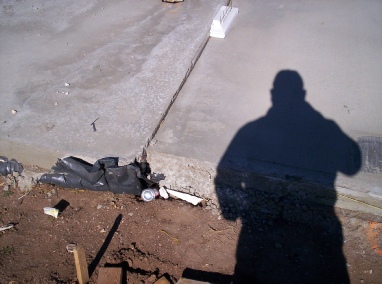



Sustainable design is our speciality. Our sustainable strategies can be used in the full spectrum of architectural projects. Almost any architectural style and building type can be adopted to maximize sustainability. For Custom Homes UDC has spent the last 10 years perfecting the strategies and techniques that are embodied in the Universal Home™. The home standard has been used to satisfy the need for cost effective home construction for Low to moderate Income, Moderate Income and Custom Home clientele. Any space arrangement and floor plan can be used to develop a Universal Home™. Our clients have grown to enjoy the fact that their floor arrangement is maintained as our architects implement the sustainable energy efficient strategies.
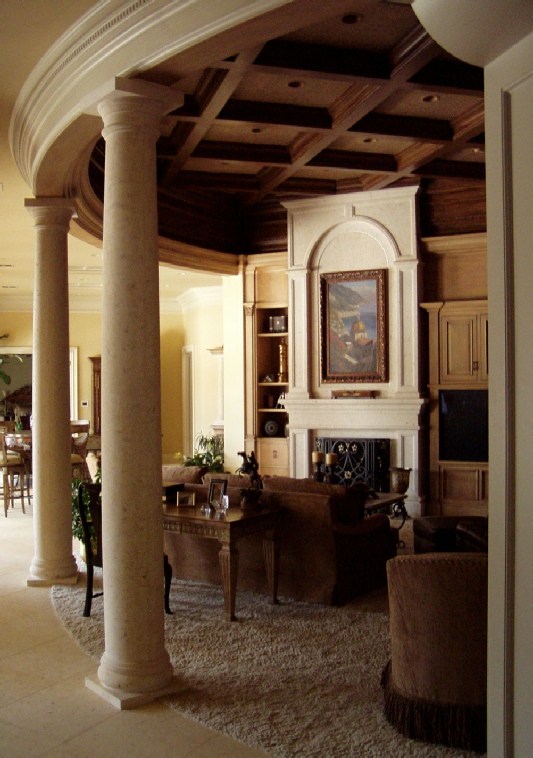
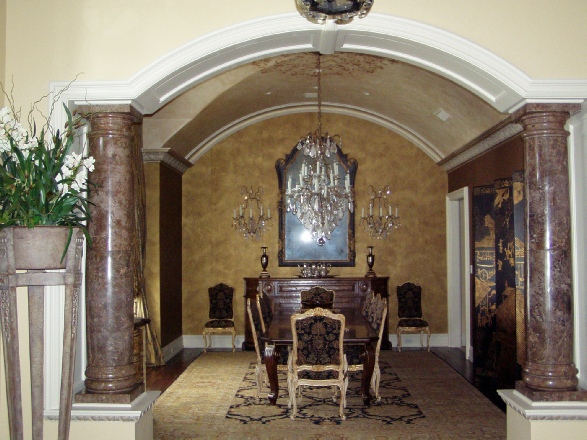
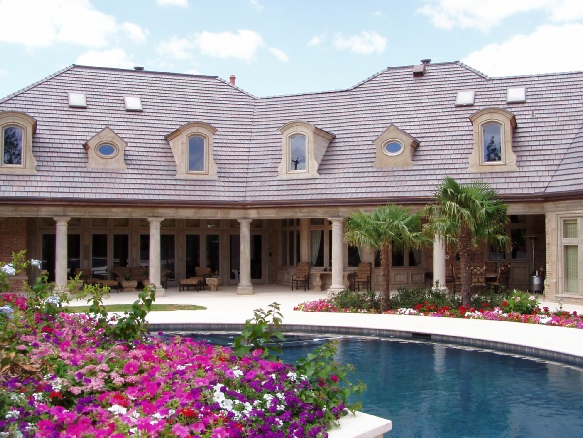


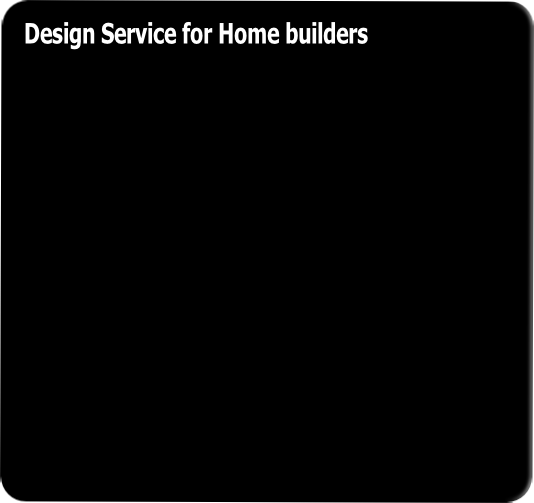
UDC offers home builders a cheap alternative to home design and construction document production with our one stop shop system. Wether you are a custom, Spec or Track home builder our architectural design staff can produce complete sets of plans in 7 days or less and changes can usually be made in less than 24 hours from when notice is given. Our staff can also assist with field inspections and quality assurance during construction if required. The plans can be sealed by one of our registered architects or engineers if required for inspection, mortgage or insurance purposes. For a complete set of construction documents pricing starts at $1.25 per SF. Please view examples of our work below.
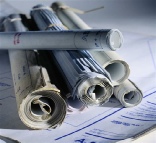

architects or engineers if required for inspection, mortgage or insurance purposes. For a complete set of construction documents, pricing starts at $1.25 per SF. Please view examples of our work.
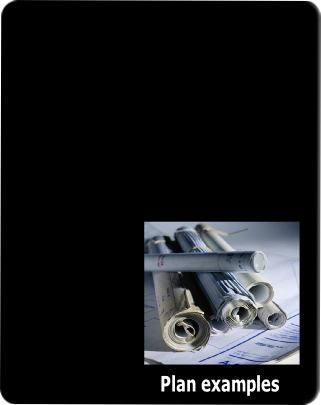
UDC can work with any size congregation and budget. We often are asked to develop, design and schedule a phased construction schedule as the construction funds become available. Contact us today to
discuss how we can reduce your electrical expenditures using our Universal Building™ design standards.
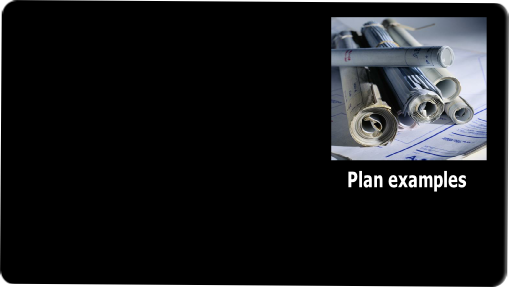
UDC has extensive experience working with metal buildings and developing offices within or attached. We have designed facilities for Daybreak, National forest service, Texas Parks & Wildlife, Yamaha and Frac Tech.
