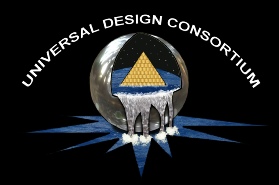



A zero energy building (ZEB) or net zero energy building is a general term applied to a building with zero net energy consumption and zero carbon emissions annually. Zero energy buildings are autonomous from the energy grid supply -
In order to achieve a net zero energy stance with a building design. The architect must address several different areas of the total building design. The first is energy retention, second energy consumption and last energy production. An equation developed by UDC to assist designers is:
Energy Retention + Energy Conservation – Energy Use = Zero Energy
ABOVE: Passive orientation of the building can take advantage of natural elements indigenous to the location of the building such as wind, solar energy and rain water availability.
The architect must understand the principles regarding passive solar design and time-
Energy retention is defined as the ability of a building to maintain interior climate and environmental conditions regardless of exterior climatic effects; primary dealing with the insulation envelope of the building design. Such things as Insulation packages, R-
Energy Conservation is defined as the collective or individual efforts in installing and maintaining equipment and appliances that have the greatest ability to conserve electrical energy.
Energy Production is defined as the strategies and/or renewable energy producing source that can be used to generate electrical current for the building.
Overview
This can be measured in different ways (relating to cost, energy, or carbon emissions) and, irrespective of the definition used, different views are taken on the relative importance of energy generation and energy conservation to achieve energy balance. Although zero energy buildings remain uncommon in developed countries, they are gaining in importance and popularity. The zero-
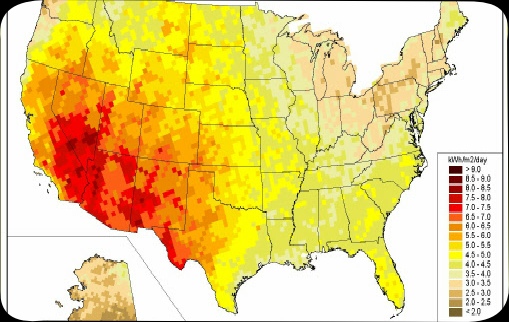
saved over its useful life. The definitions below provide a useful clarification of how to further classify zero energy buildings, and show that a zero net energy building can still be improved upon.
A building approaching zero energy use may be called a near-
Definitions
Despite sharing the name zero energy building, there are several definitions of what ZEB means in practice, with a particular difference in usage between North America and Europe.
Net zero site energy use
In this type of ZEB, the amount of energy provided by on-
Net zero source energy use
This ZEB generates the same amount of energy as is used, including the energy used to transport the energy to the building. This type accounts for losses during electricity transmission. These ZEBs must generate more electricity than net zero site energy buildings.
Net zero energy emissions
Outside the United States and Canada, a ZEB is generally defined as one with zero net energy emissions, also known as a zero carbon building or zero emissions building. Under this definition the carbon emissions generated from on-
Net zero cost
In this type of building, the cost of purchasing energy is balanced by income from sales of electricity to the grid of electricity generated on-
Net off-
A building may be considered a ZEB if 100% of the energy it purchases comes from renewable energy sources, even if the energy is generated off the site.
Off-
Off-
Design and construction
The most cost-
Zero Energy Buildings are usually built with significant energy-
Zero energy buildings are often designed to make use of energy gained from other sources including white goods; for example, use refrigerator exhaust to heat domestic hot water, ventilation air and shower drain heat exchangers, office machines and computer servers, and even body heat from rooms with multiple occupants. These buildings make use of heat energy that conventional buildings typically exhaust outside. They may use heat recovery ventilation, hot water heat recycling, combined heat and power, and absorption chiller units.
Sophisticated 3D computer simulation tools are available to model how a building will perform with a range of design variables such as building orientation (relative to the daily and seasonal position of the sun), window and door type and placement, overhang depth, insulation type and values of the building elements, air tightness (weatherization), the efficiency of heating, cooling, lighting and other equipment, as well as local climate. These simulations help the designers predict how the building will perform before it is built, and enable them to model the economic and financial implications on building cost benefit analysis, or even more appropriate -
Energy generation
ZEBs generate their own energy to meet their electricity and heating needs. In the case of individual houses, various microgeneration technologies may be used to provide heat and electricity to the building, using solar cells or wind turbines for electricity, and biofuels or solar collectors linked to seasonal thermal stores for space heating. To cope with fluctuations in demand, zero energy buildings are frequently connected to the electricity grid, export electricity to the grid when there is a surplus, and drawing electricity when not enough electricity is being produced. Other buildings may be fully autonomous.
Zero Energy Production, in commercial and industrial applications. Taking into account the diverse topography of each location and designing a renewable energy development approach to satisfy the production energy required to develop each product. This production energy always reduces the profitability of each facility constructed in the past. With Zero Energy Production comes the arena of placing Geothermal, Microhydro, Solar, and Wind resources to lower the initial impact of each facilities requirement to be self sustainable using only sustainable energy.
Zero-
A benefit of such localized energy generation is the elimination of electrical transmission and electricity distribution losses. These losses amount to about 7.2%-
The "energy generation" versus "energy conservation" debate
One of the key areas of debate in zero energy building design is over the balance between energy conservation and the distributed point-
As a result of significant government subsidies for photovoltaic solar electric systems, wind turbines, etc., there are those who suggest that a ZEB is a conventional house with distributed renewable energy generation. Entire additions of such homes have appeared in locations such as California and other locations where photovoltaic (PV) subsidies are significant, but many so called "Zero Energy Homes" still have utility bills. This type of energy generation without energy conservation may not be cost effective with the current price of photovoltaic equipment (depending on the local price of power company electricity), and also requires greater embodied energy and greater resources and is thus the lesser ecological approach..
For three decades, passive solar building design has demonstrated energy consumption reductions of 70% to 90% in many locations, without using any active power generation systems. With expert design, this can be accomplished with little additional new construction cost for materials over a conventional building, but very few industry experts have the skills or experience to do this. Such passive solar designs are much more cost effective than adding expensive photovoltaic panels on the roof of a conventional inefficient building. A few kWh of photovoltaic panels (costing tens of thousands of U.S. dollar equivalent) may only reduce external energy requirements by 15% to 30%. A 100,000 BTU high seasonal energy efficiency ratio 14 conventional air conditioner requires over 7 kW of photovoltaic electricity while it is operating, and that does not include enough for off-
Occupant behavior
The energy used in a building can vary greatly depending on the behavior of its occupants. Studies of identical homes in the United States have shown dramatic differences in energy use, with some homes using more than twice the energy of others. Occupant behavior can vary from differences in setting and programming thermostats, varying levels of illumination and hot water, and the amount of miscellaneous electric devices used.
The modern evolution of zero energy buildings
The development of modern zero energy buildings became possible not only through the progress made in new construction technologies and techniques, but it has also been significantly improved by academic research on traditional and experimental buildings, which collected precise performance data for today's advanced computer models, and the engineering design decision criteria for the many differences between alternative zero energy design patterns.
United States
In the U.S., ZEB research is currently being supported by the US Department of Energy (DOE) Building America Program, including industry-
DOE is also awarding $4.1 million to two regional building technology application centers that will accelerate the adoption of new and developing energy-
According to Energy Design Update (February 2007), one home in the United States has demonstrated 12 months of data showing net-
The U.S. Energy Independence and Security Act of 2007created 2008 through 2012 funding for a new solar air conditioning research and development program, which should soon demonstrate multiple new technology innovations and mass production economies of scale.
One of the most comprehensive modern compilations of information on this subject is the U.S. Department of Energy (DOE) Oak Ridge National Laboratory (ORNL) Building Technology group "Thermal Performance of the Exterior Envelopes of Whole Buildings Tenth International Conference" held December 2007. The popular Zero Energy Design DOE/ORNL Workshop materials include an 800-
zHome is a 10 unit zero energy community utilizing detailed energy modeling to achieve true zero net energy, located in Issaquah, WA. Key zero energy features of zHome include a hyper insulated shell, ground source heat pump for heating and hot water, and photovoltaic panels. This project is scheduled for completion at the end of 2009. zHome is believed to be the first production, multifamily, fully zero net energy community in the United States.
The 31 Tannery Project, located in Branchburg, New Jersey, serves as the corporate headquarters for Ferreira Construction, the Ferreira Group, and Noveda Technologies. The 42,000-
Advantages and disadvantages of ZEBs
ZEB advantages
isolation for building owners from future energy price increases
increased comfort due to more-
reduced requirement for energy austerity
reduced total cost of ownership due to improved energy efficiency
reduced total net monthly cost of living
improved reliability -
extra cost is minimized for new construction compared to an afterthought retrofit
higher resale value as potential owners demand more ZEBs than available supply
the value of a ZEB building relative to similar conventional building should increase every time energy costs increase
future legislative restrictions, and carbon emission taxes/penalties may force expensive retrofits to inefficient buildings
Potential ZEB disadvantages
initial costs can be higher -
very few designers or builders have the necessary skills or experience to build ZEBs
possible declines in future utility company renewable energy costs may lessen the value of capital invested in energy efficiency
new photovoltaic solar cells equipment technology price has been falling at roughly 17% per year -
challenge to recover higher initial costs on resale of building -
climate-
without an optimised thermal envelope embodied energy and resource usage is higher than needed. Although most all net-
while the individual house may use an average of net zero energy over a year, it may demand energy at the time when peak demand for the grid occurs. In such a case, the capacity of the grid must still provide electricity to all loads. Therefore, a ZEB may not reduce the required power plant capacity.
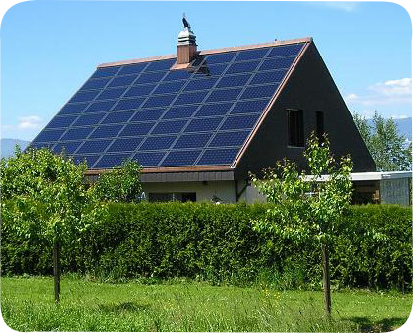
ABOVE: A properly sized solar array working in conjunction with a passively designed building can save you thousands of dollars by giving you independence.
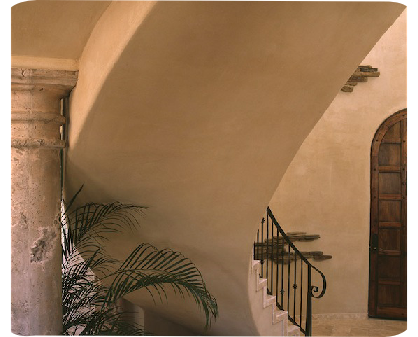
ABOVE: American Clay being used inside a home. The interior finish is made from natural clay and can be dyed the home owners desired color prior to installation.
Definitions
Despite sharing the name zero energy building, there are several definitions of what ZEB means in practice, with a particular difference in usage between North America and Europe.
Net zero site energy use
In this type of ZEB, the amount of energy provided by on-
Net zero source energy use
This ZEB generates the same amount of energy as is used, including the energy used to transport the energy to the building. This type accounts for losses during electricity transmission. These ZEBs must generate more electricity than net zero site energy buildings.
Net zero energy emissions
Outside the United States and Canada, a ZEB is generally defined as one with zero net energy emissions, also known as a zero carbon building or zero emissions building. Under this definition the carbon emissions generated from on-
Net zero cost
In this type of building, the cost of purchasing energy is balanced by income from sales of electricity to the grid of electricity generated on-
Net off-
A building may be considered a ZEB if 100% of the energy it purchases comes from renewable energy sources, even if the energy is generated off the site.
Off-
Off-
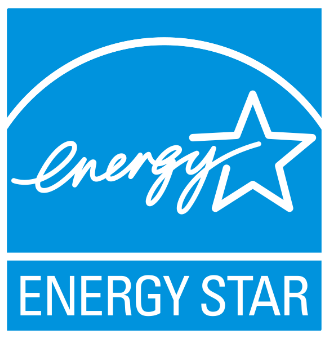
Design and construction
The most cost-
Zero Energy Buildings are usually built with significant energy-
Zero energy buildings are often designed to make use of energy gained from other sources including white goods; for example, use refrigerator exhaust to heat domestic hot water, ventilation air and shower drain heat exchangers, office machines and computer servers, and even body heat from rooms with multiple occupants. These buildings make use of heat energy that conventional buildings typically exhaust outside. They may use heat recovery ventilation, hot water heat recycling, combined heat and power, and absorption chiller units.
Sophisticated 3D computer simulation tools are available to model how a building will perform with a range of design variables such as building orientation (relative to the daily and seasonal position of the sun), window and door type and placement, overhang depth, insulation type and values of the building elements, air tightness (weatherization), the efficiency of heating, cooling, lighting and other equipment, as well as local climate. These simulations help the designers predict how the building will perform before it is built, and enable them to model the economic and financial implications on building cost benefit analysis, or even more appropriate -
Advantages and disadvantages of ZEBs
ZEB advantages
isolation for building owners from future energy price increases
increased comfort due to more-
reduced requirement for energy austerity
reduced total cost of ownership due to improved energy efficiency
reduced total net monthly cost of living
improved reliability -
extra cost is minimized for new construction compared to an afterthought retrofit
higher resale value as potential owners demand more ZEBs than available supply
the value of a ZEB building relative to similar conventional building should increase every time energy costs increase
future legislative restrictions, and carbon emission taxes/penalties may force expensive retrofits to inefficient buildings
Potential ZEB disadvantages
initial costs can be higher -
very few designers or builders have the necessary skills or experience to build ZEBs
possible declines in future utility company renewable energy costs may lessen the value of capital invested in energy efficiency
new photovoltaic solar cells equipment technology price has been falling at roughly 17% per year -
challenge to recover higher initial costs on resale of building -
climate-
without an optimised thermal envelope embodied energy and resource usage is higher than needed. Although most all net-
while the individual house may use an average of net zero energy over a year, it may demand energy at the time when peak demand for the grid occurs. In such a case, the capacity of the grid must still provide electricity to all loads. Therefore, a ZEB may not reduce the required power plant capacity.
ABOVE: Constriction workers lay Compressed Earth Blocks (CEB). The blocks are made from soil excavated from the site and compressed to 1,000 PSI and stacked to form a wall system.
ABOVE: A roof system is encased in expansive foam insulation. Also visible; a High Performance HVAC system consisting of round metal ductwork that can be cleaned as required from years of use reducing air contaminants.
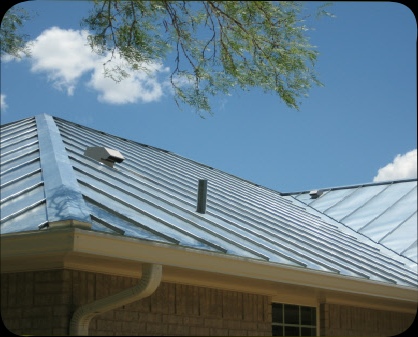
ABOVE: A 26 Gauge Standing Seam Roof system. Capable of reflecting up to 70% of solar radiation from penetrating into the living space, when used in conjunction with other insulative elements, delivers the highest performance available.

A automatic irrigation system waters landscaping. Such systems are becoming increasingly popular to control water conservation. Systems working in conjunction with precipitation sensors that monitor how much water has fallen on the yard can be used to further reduce over watering.
Energy generation
ZEBs generate their own energy to meet their electricity and heating needs. In the case of individual houses, various microgeneration technologies may be used to provide heat and electricity to the building, using solar cells or wind turbines for electricity, and biofuels or solar collectors linked to seasonal thermal stores for space heating. To cope with fluctuations in demand, zero energy buildings are frequently connected to the electricity grid, export electricity to the grid when there is a surplus, and drawing electricity when not enough electricity is being produced. Other buildings may be fully autonomous.
Zero Energy Production, in commercial and industrial applications. Taking into account the diverse topography of each location and designing a renewable energy development approach to satisfy the production energy required to develop each product. This production energy always reduces the profitability of each facility constructed in the past. With Zero Energy Production comes the arena of placing Geothermal, Microhydro, Solar, and Wind resources to lower the initial impact of each facilities requirement to be self sustainable using only sustainable energy.
Zero-
A benefit of such localized energy generation is the elimination of electrical transmission and electricity distribution losses. These losses amount to about 7.2%-
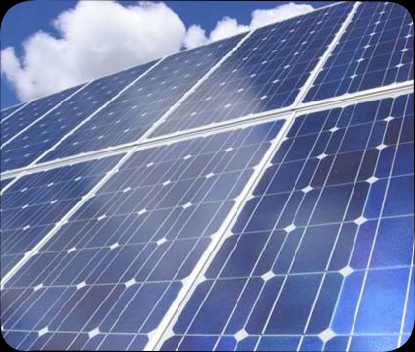
ABOVE: First developed more than 40 years ago, solar arrays are the best option for home owners concerned about gaining independence from the regional electrical provider by using a renewable energy producing technology. They require no maintenance and are designed to withstand a 1” diameter hale impact at 100 MPH. They come with a 25 year warranty and can be easily installed on both new and existing buildings.
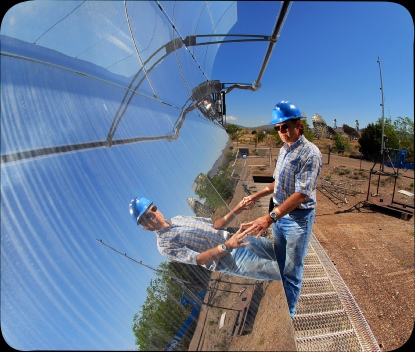
ABOVE: A Parabolic Trough System concentrates solar radiation onto a pipe super heating the fluid inside. This fluid is then returned to a boiler where water is turned to steam powering a turbine and generator.
The "energy generation" versus "energy conservation" debate
One of the key areas of debate in zero energy building design is over the balance between energy conservation and the distributed point-
As a result of significant government subsidies for photovoltaic solar electric systems, wind turbines, etc., there are those who suggest that a ZEB is a conventional house with distributed renewable energy generation. Entire additions of such homes have appeared in locations such as California and other locations where photovoltaic (PV) subsidies are significant, but many so called "Zero Energy Homes" still have utility bills. This type of energy generation without energy conservation may not be cost effective with the current price of photovoltaic equipment (depending on the local price of power company electricity), and also requires greater embodied energy and greater resources and is thus the lesser ecological approach..
For three decades, passive solar building design has demonstrated energy consumption reductions of 70% to 90% in many locations, without using any active power generation systems. With expert design, this can be accomplished with little additional new construction cost for materials over a conventional building, but very few industry experts have the skills or experience to do this. Such passive solar designs are much more cost effective than adding expensive photovoltaic panels on the roof of a conventional inefficient building. A few kWh of photovoltaic panels (costing tens of thousands of U.S. dollar equivalent) may only reduce external energy requirements by 15% to 30%. A 100,000 BTU high seasonal energy efficiency ratio 14 conventional air conditioner requires over 7 kW of photovoltaic electricity while it is operating, and that does not include enough for off-
LEFT: Xeroscape landscaping is growing in popularity. I logical approach in areas where water is rationed. This approach can be utilized in almost any area and with almost any budget. Just one more low cost, low maintenance approach to saving you money.

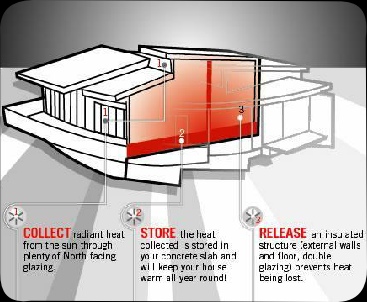

Occupant behavior
The energy used in a building can vary greatly depending on the behavior of its occupants. Studies of identical homes in the United States have shown dramatic differences in energy use, with some homes using more than twice the energy of others. Occupant behavior can vary from differences in setting and programming thermostats, varying levels of illumination and hot water, and the amount of miscellaneous electric devices used.
The modern evolution of zero energy buildings
The development of modern zero energy buildings became possible not only through the progress made in new construction technologies and techniques, but it has also been significantly improved by academic research on traditional and experimental buildings, which collected precise performance data for today's advanced computer models, and the engineering design decision criteria for the many differences between alternative zero energy design patterns.

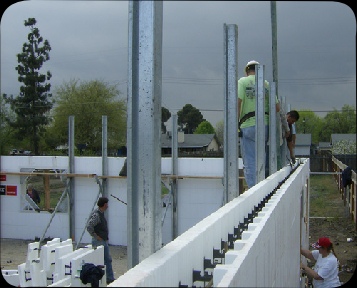
ABOVE: Compressed Earth Block provide some of the best insulating properties for buildings. They are easy to produce and require very little speciality skills.
ABOVE: Insulated Concrete Forms are an excellent choice for maximizing insulation envelope. They often award the building with a 50% reduction on heating and cooling costs.
ABOVE: Open and close cell expansive spray in foam is a excellent option for retrofitting existing buildings. It is easy to install and rewards the building with a stable insulation envelope.
United States
In the U.S., ZEB research is currently being supported by the US Department of Energy (DOE) Building America Program, including industry-
DOE is also awarding $4.1 million to two regional building technology application centers that will accelerate the adoption of new and developing energy-
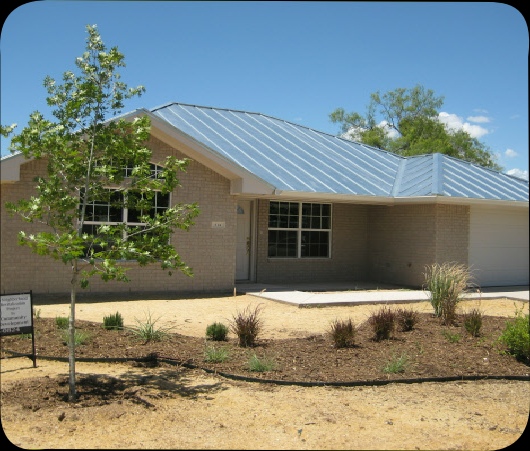
ABOVE: The LEED Platinum designed Zero Energy HUD home .
ABOVE: two (2) 2,500 gallon grey water tanks used for the collection of domestic grey water and rain water run-
According to Energy Design Update (February 2007), one home in the United States has demonstrated 12 months of data showing net-
The U.S. Energy Independence and Security Act of 2007created 2008 through 2012 funding for a new solar air conditioning research and development program, which should soon demonstrate multiple new technology innovations and mass production economies of scale.
One of the most comprehensive modern compilations of information on this subject is the U.S. Department of Energy (DOE) Oak Ridge National Laboratory (ORNL) Building Technology group "Thermal Performance of the Exterior Envelopes of Whole Buildings Tenth International Conference" held December 2007. The popular Zero Energy Design DOE/ORNL Workshop materials include an 800-
zHome is a 10 unit zero energy community utilizing detailed energy modeling to achieve true zero net energy, located in Issaquah, WA. Key zero energy features of zHome include a hyper insulated shell,
ground source heat pump for heating and hot water, and photovoltaic panels. This project is scheduled for completion at the end of 2009. zHome is believed to be the first production, multifamily, fully zero net energy community in the United States.
The 31 Tannery Project, located in Branchburg, New Jersey, serves as the corporate headquarters for Ferreira Construction, the Ferreira Group, and Noveda Technologies. The 42,000-
