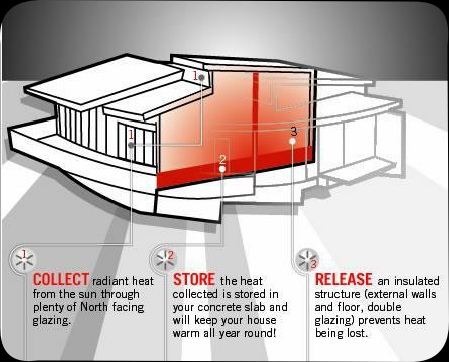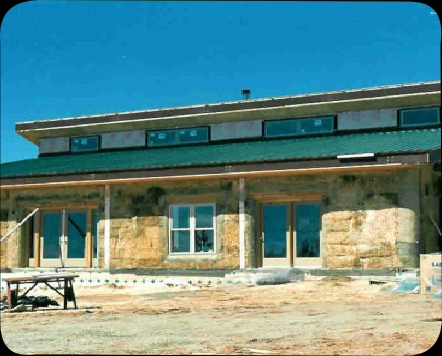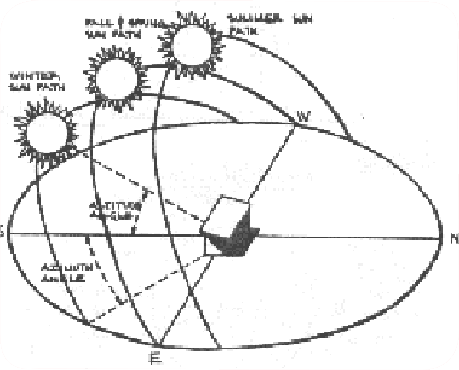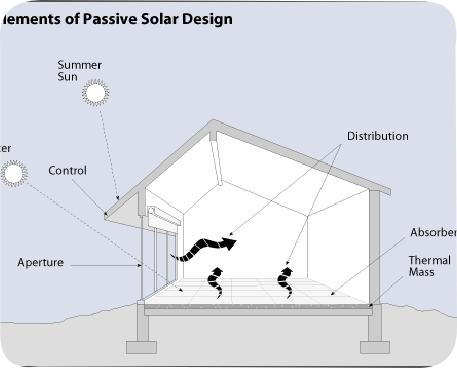




ABOVE: A basic illustration that shows the ability of a properly oriented building ability to collect, store and release solar energy over the course of a solar day.

ABOVE: Example of a house with a clear story. A series of windows that are designed to allow light and (during winter) solar radiation into the building.

ABOVE: Artist illustration showing the three primary sun positions over a 365 day period. Winter Solstice, Equinox and Summer Solstice. BELOW: Artist illustration showing the effects of solar radiation penetration into a passive solar designed and orientated building. Notice the overhang and how is helps to control the direct radiation from the summer sun, but the winter sun is allowed to heat the interior space naturally.
Passive solar buildings aim to maintain interior thermal comfort throughout the sun's daily and annual cycles whilst reducing the requirement for active heating and cooling systems. Passive solar building design is one part of green building design, and does not include active systems such as mechanical ventilation or photovoltaic’s.
The scientific basis for passive solar building design has been developed from a combination of climatology, thermodynamics (particularly heat transfer), and human thermal comfort (for buildings to be inhabited by humans). Specific attention is directed to the site and location of the dwelling, the prevailing climate, design and construction, solar orientation, placement of glazing-
he ability to achieve these goals simultaneously is fundamentally dependent on the seasonal variations in the sun's path throughout the day
This occurs as a result of the inclination of the earth's axis of rotation in relation to its orbit. The sun path is unique for any given latitude. Generally the sun will appear to rise in the east and set in the west.
In Northern Hemisphere non-
· The sun will reach its highest point toward the South (in the direction of the equator)
· As winter solstice approaches, the angle at which the sun rises and sets progressively moves further toward the South and the daylight hours will become shorter
· The opposite is noted in summer where the sun will rise and set further toward the North and the daylight hours will lengthen
The converse is observed in the Southern Hemisphere, but the sun rises to the east and sets toward the west regardless of which hemisphere you are in.



In equatorial regions at less than 23.5 degrees, the position of the sun at solar noon will oscillate from north to south and back again during the year.
In regions closer than 23.5 degrees from either north-
The 47-
One passive solar sun path design problem is that although the sun is in the same relative position six weeks before, and six weeks after, the solstice, due to "thermal lag" from the thermal mass of the Earth, the temperature and solar gain requirements are quite different before and after the summer or winter solstice. Movable shutters, shades, shade screens, or window quilts can accommodate day-
Careful arrangement of rooms completes the passive solar design. A common recommendation for residential dwellings is to place living areas facing solar noon and sleeping quarters on the opposite side. A heliodon is a traditional movable light device used by architects and designers to help model sun path effects. In modern times, 3D computer graphics can visually simulate this data, and calculate performance predictions.
ABOVE: While these structures were built primarily for defense, they also take advantage of passive solar heating.
